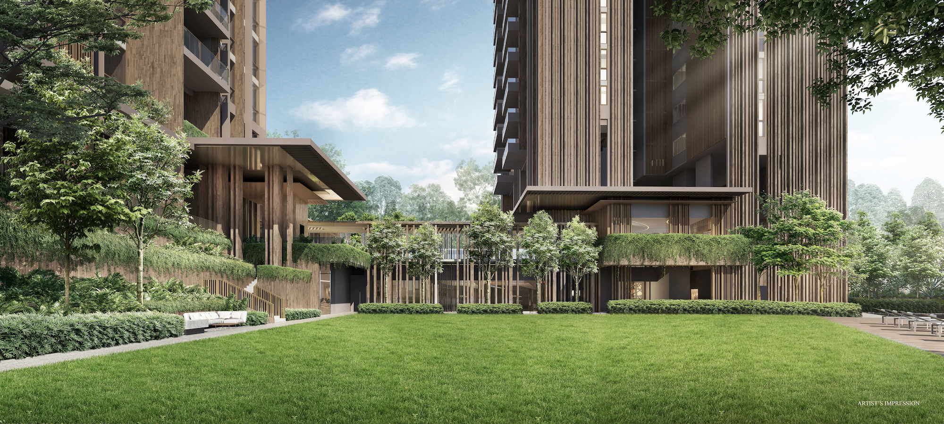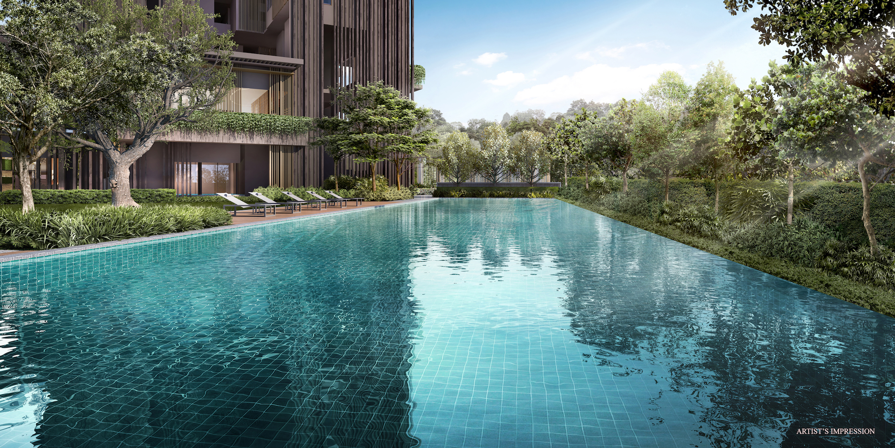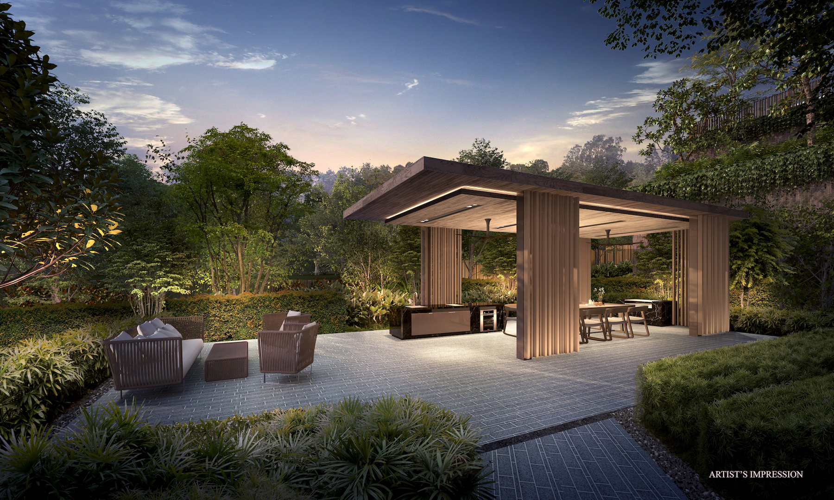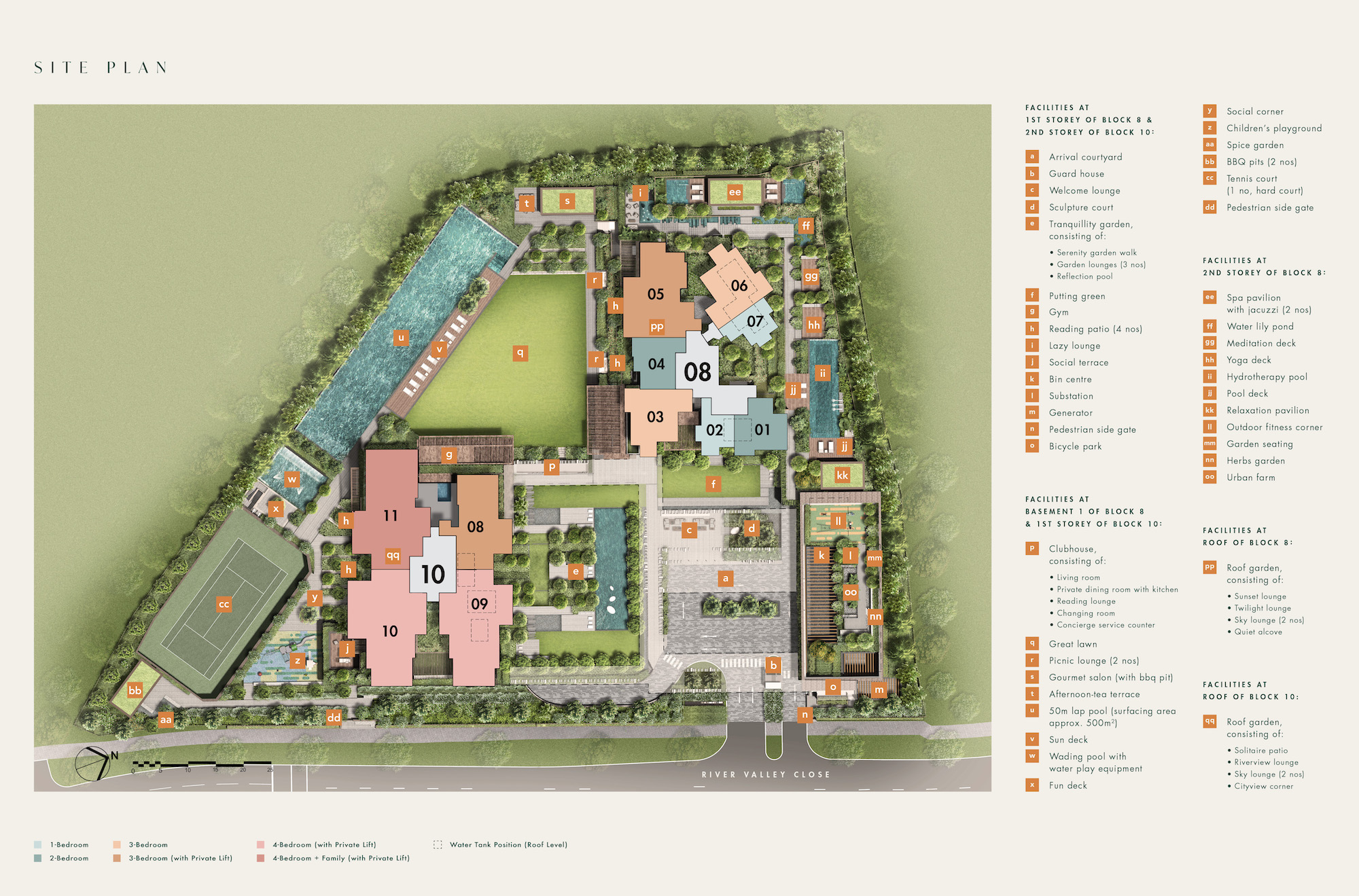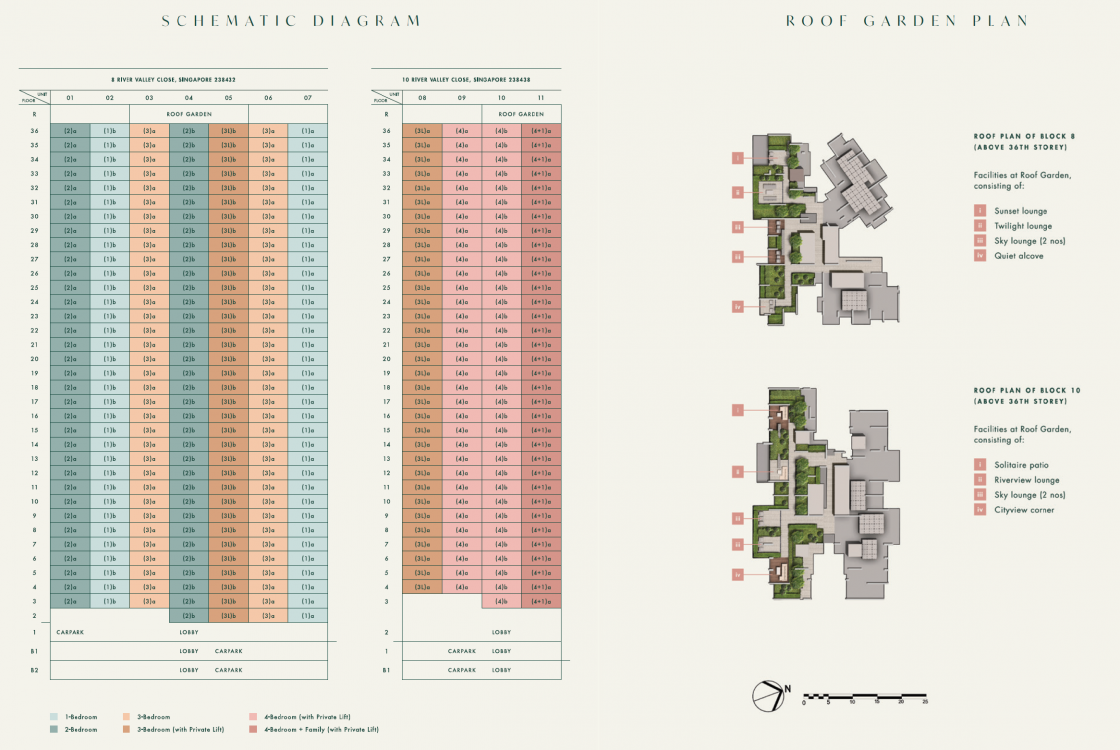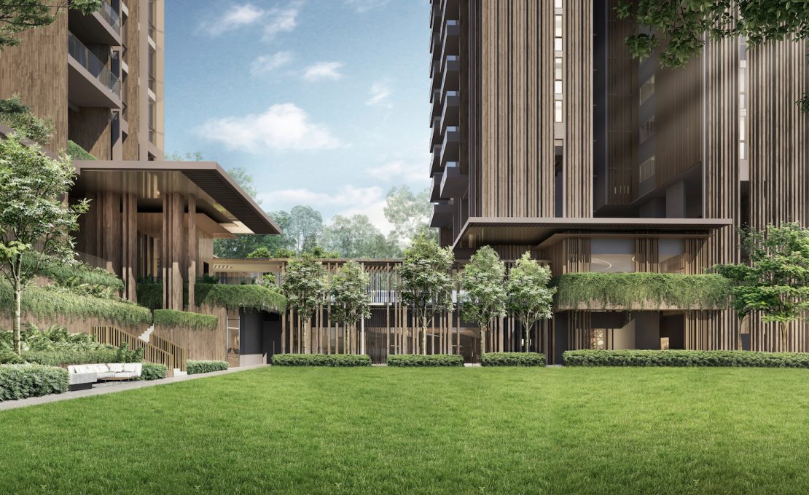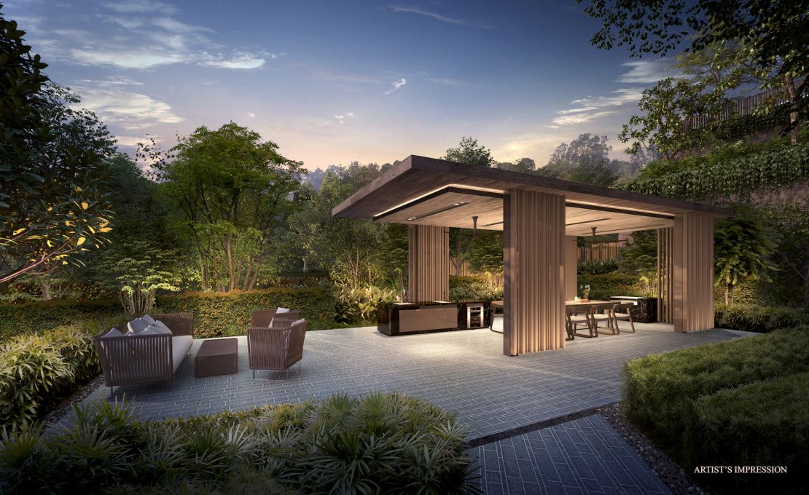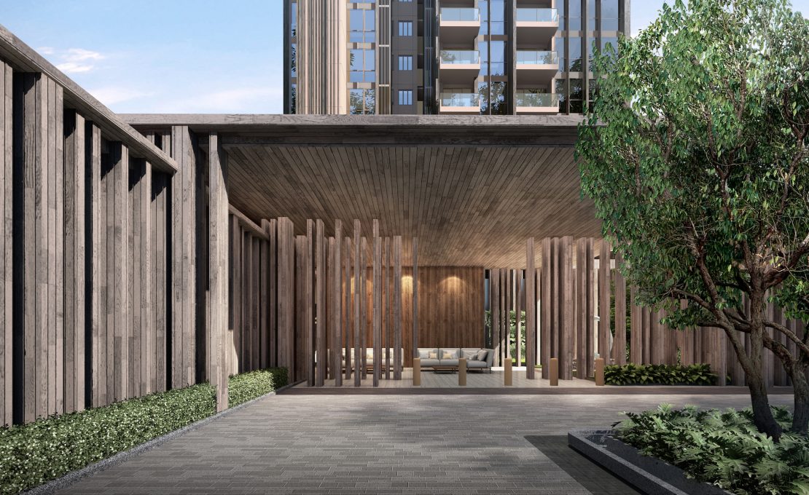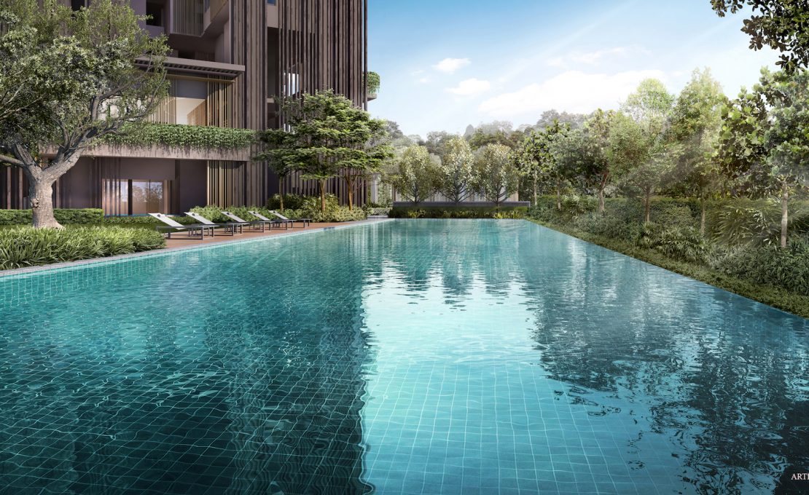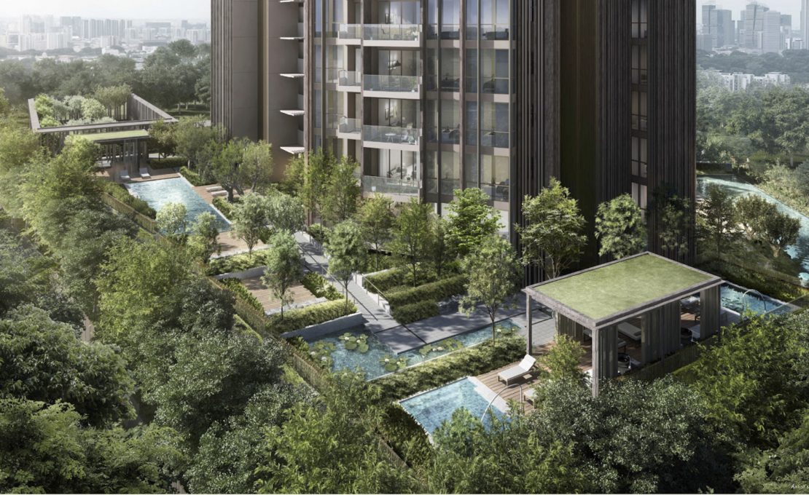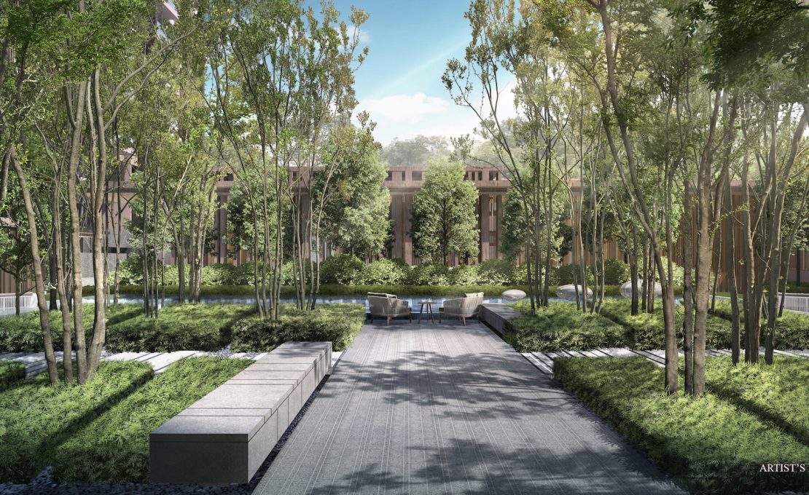Elevation Chart And Sky Gardens
The Avenir is a rare freehold residential development with full facilities along River Valley Road surrounded by up-class private residences. Start with the coveted freehold address in prime District 9, it overlooks Orchard Road at one end and Singapore River at the other. Besides the reputable developers, The Avenir is fine designed by the famous ADDP and studioMilou, the latter the architects behind the iconic transformation of the National Gallery Singapore.
Close to the entrance Great World MRT Station and next to River Valley Primary School, the luxurious freehold project will comprise twin 36-storey towers and a series of communal facilities. There are total 376 apartments with various unit types from 1-bedroom, 2-bedroom, 3-bedroom to 4–bedroom and 4-bedroom + family homes.
Given its prime residential address of River Valley Close, Tinderbox Landscape Studio is the landscape design architect. The Avenir spread over a spacious land area of over 129,000 sqft. The grounds are divided into a series of landscaped courtyards, where you come in from a public space to a semi-private space and then a private space. The residential towers are elevated more than 10m above ground, which frees up more space for greenery such as the lawn and facilities from tennis courts to the swimming pool on the undulating terrain.
There are over 50 points of facilities distributed at the basement, ground floor, second floor, and the roof of residential blocks. The Great Lawn introduces an uncommon spaciousness between 2 towers. the 50m Lap Pool beckon you to a dip. Rejuvenate your mind and body Hydrotherapy Pool and Tranquillity Garden. Have a party ore gather with your friends and family at the Gourmet Salon. The amazing part is the Roof Gardens at the 37th storey at Block 8 and 10. Don’t forget the enjoyment of Clubhouse, Tennis Court, Gymnasium, BBQ pits, Leisure Pools, Children’s Playground, Decks, Terraces, Pavilions, etc.
Given its popular South-North orientation of the building, The Avenir overlooking world-class neighborliness offers a life of ultimate luxury in the city centre of prime District 9. Be pampered by the private spaces in the city within your living space. Enjoy the magnificent sunset view or chill-out with your loved ones on a breezy evening at the rooftop g. Click here to read more about The Avenir Site Plan.
As the latest large-scale freehold residential project in River Valley enclave for recent years, residents can not miss its unique architectural initiative and quality craftsmanship of The Avenir. Let’s Book An Appointment to view more details on the site plan at the project model in our beautiful sales gallery and holds different show suites.
Book An Appointment to view The Avenir Showflat and get the latest Direct Developer Sales Price, Developer Discounts, and Hardcopy Brochure. Guaranteed with The Best Price Possible. You are comfortably served by our well–trained Sale Team professionals. The good news is, there is NO ANY salesperson’s service fee or commission payable.
Alternatively, kindly please leave your contact details in the right for any enquiry related to The Avenir. Strictly no spam policy. For urgent reach-out, please call us at 6504 0290.
